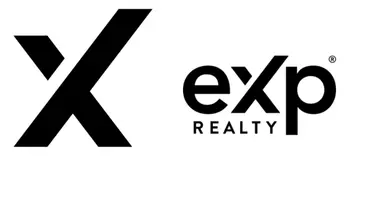15121 Stargazer Drive Aledo, TX 76008
OPEN HOUSE
Sat Apr 19, 1:00pm - 4:00pm
UPDATED:
Key Details
Property Type Single Family Home
Sub Type Single Family Residence
Listing Status Active
Purchase Type For Sale
Square Footage 2,639 sqft
Price per Sqft $174
Subdivision Morningstar
MLS Listing ID 20902654
Style Traditional
Bedrooms 4
Full Baths 3
HOA Fees $265/qua
HOA Y/N Mandatory
Year Built 2019
Annual Tax Amount $12,207
Lot Size 8,102 Sqft
Acres 0.186
Property Sub-Type Single Family Residence
Property Description
This beautifully maintained 4-bedroom, 3-full-bath home offers a spacious and versatile layout that's perfect for any stage of life. Featuring an open-concept design, you'll love the inviting living spaces, high ceilings, and rich hand-scraped hardwood floors throughout the main areas.
A thoughtfully designed separate guest wing provides privacy and flexibility, while a dedicated office space is ideal for working from home or could serve as a playroom, craft space, or study area.
The heart of the home is the spacious family room and the chef's kitchen which features gorgeous quartz countertops and stainless steel appliances, and flows seamlessly into the oversized covered patio—perfect for relaxing evenings or entertaining guests.
Plenty of storage, a large utility room, and walking distance to the community pool and park round out the perks of this incredible property.
Come see why 15121 Stargazer checks all the boxes and then some. Schedule your private tour today and take advantage of this rare opportunity!
Location
State TX
County Parker
Direction From I-20 West. Exit 420 towards Aledo. Turn right on 3325. Turn right onto Morning Mist Trail. Turn right onto Heather Wind Ln. Turn right onto Stargazer. Sign in yard.
Rooms
Dining Room 1
Interior
Interior Features Decorative Lighting, Eat-in Kitchen, High Speed Internet Available, Kitchen Island, Open Floorplan, Walk-In Closet(s)
Heating Central, Natural Gas
Cooling Central Air, Electric
Flooring Carpet, Ceramic Tile, Wood
Fireplaces Number 1
Fireplaces Type Gas Logs, Living Room
Appliance Dishwasher, Disposal, Gas Cooktop, Microwave
Heat Source Central, Natural Gas
Exterior
Exterior Feature Covered Patio/Porch, Rain Gutters, Private Yard
Garage Spaces 2.0
Fence Back Yard, Wood
Utilities Available City Sewer, City Water, Concrete, Curbs, Electricity Connected
Roof Type Composition
Total Parking Spaces 2
Garage Yes
Building
Lot Description Interior Lot, Sprinkler System, Subdivision
Story One
Foundation Slab
Level or Stories One
Structure Type Brick
Schools
Elementary Schools Lynn Mckinney
Middle Schools Mcanally
High Schools Aledo
School District Aledo Isd
Others
Restrictions Deed
Ownership Alexx & Jacob Rouse
Acceptable Financing Cash, Conventional, FHA, VA Assumable, VA Loan
Listing Terms Cash, Conventional, FHA, VA Assumable, VA Loan
Virtual Tour https://www.propertypanorama.com/instaview/ntreis/20902654

GET MORE INFORMATION
Agent | License ID: 0764248



